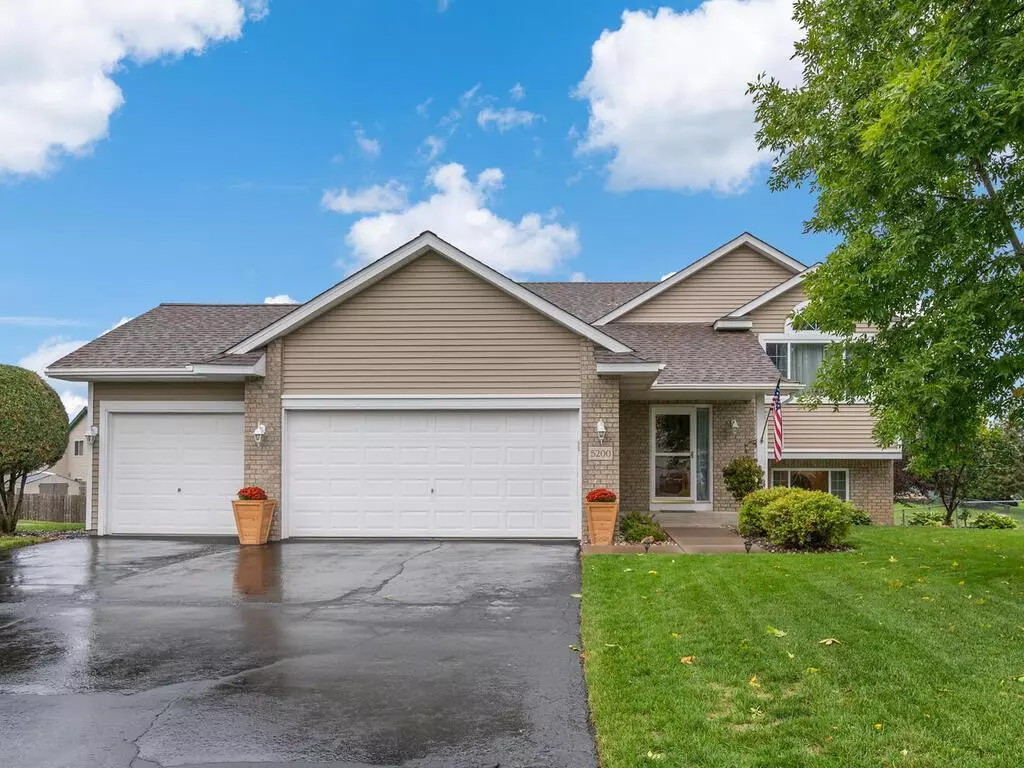$304,000
$299,000
1.7%For more information regarding the value of a property, please contact us for a free consultation.
5200 Edinburgh WAY Big Lake, MN 55309
4 Beds
2 Baths
1,944 SqFt
Key Details
Sold Price $304,000
Property Type Single Family Home
Sub Type Single Family Residence
Listing Status Sold
Purchase Type For Sale
Square Footage 1,944 sqft
Price per Sqft $156
Subdivision The Shores Of Lake Mitchell Ei
MLS Listing ID 6105805
Sold Date 11/19/21
Bedrooms 4
Full Baths 2
Year Built 2000
Annual Tax Amount $3,110
Tax Year 2021
Contingent None
Lot Size 10,890 Sqft
Acres 0.25
Lot Dimensions Irregular
Property Description
Attractive & meticulously maintained 4 Bdrm Home nestled on quiet, winding street features beautiful Kitchen/Dining area, finished walk-out LL to spacious Bkyd & only walking distance to parks w/plygrnds, walking/biking trls, disc golf, river & lakes! Spacious Foyer has easy-care lux vinyl plank flring & lovely chandelier. Vaulted Living Rm leads into Kitchen/Dining area. Beautiful granite c-tops, stone/metal tiled backsplash & lux vinyl flring provide wonderful updates to Kitchen. Patio dr leads to Lg redwood-stained cedar Deck o’rlooking Bkyd. Both UL Bdrms have walk-in closets. LL Family Rm features recessed lighting & patio dr to Bkyd w/treed perimeter for privacy. Full Baths have some updates. Lg storage area under stairs. 3rd stall divided into hot tub & workshop areas separated by temporary wall. Garage also has built-in storage shelves & cabinet. Small-town feel w/access to big city amenities! Big Lake is #2 on MN’s Safest Cities list for 2021. Easy access to Hwys 10 & I-94.
Location
State MN
County Sherburne
Zoning Residential-Single Family
Rooms
Basement Block, Daylight/Lookout Windows, Drain Tiled, Finished, Full, Walkout
Dining Room Breakfast Bar, Informal Dining Room
Interior
Heating Forced Air
Cooling Central Air
Fireplace No
Appliance Air-To-Air Exchanger, Dishwasher, Disposal, Dryer, Exhaust Fan, Gas Water Heater, Microwave, Range, Refrigerator, Washer
Exterior
Garage Attached Garage, Asphalt, Garage Door Opener
Garage Spaces 3.0
Fence None
Pool None
Roof Type Age Over 8 Years,Asphalt,Pitched
Building
Lot Description Irregular Lot, Tree Coverage - Light
Story Split Entry (Bi-Level)
Foundation 1040
Sewer City Sewer/Connected
Water City Water/Connected
Level or Stories Split Entry (Bi-Level)
Structure Type Brick/Stone,Vinyl Siding
New Construction false
Schools
School District Big Lake
Read Less
Want to know what your home might be worth? Contact us for a FREE valuation!

Our team is ready to help you sell your home for the highest possible price ASAP







